|
THE MOSQUE OF AMR IBN AL-AAS
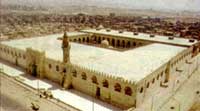 The mosque of Amr Ibn al-Aas, built in 642 (21 H) and said to be
build on the site of Amr Ibn el-As's tent at Fustat, is the
oldest existing mosque, not just in Cairo, but the entire
African Continent. Located north of the Roman Fortress of
Babylon, It is actually on the edge of Fustat, the temporary
city founded by Amr, and was an Islamic learning center long
before El-Azhar Mosque. It could hold up to 5,000 students. The
mosque incorporates elements of Greek and Roman buildings, and
has 150 white marble columns and three minarets. Simple in
design, its present plan consists of an open sahn (court)
surrounded by four riwaqs, the largest being the Qiblah riwaq.
There are a number of wooden plaques bearing Byzantine carvings
of leaves, and a partially enclosed column is believed to have
been miraculously transported from Mecca on the orders of
Mohammed himself. There are many other ancient legions related
to the Mosque. It's current form is derived primarily from a
renovation in 1798 by Murad Bey. The mosque of Amr Ibn al-Aas, built in 642 (21 H) and said to be
build on the site of Amr Ibn el-As's tent at Fustat, is the
oldest existing mosque, not just in Cairo, but the entire
African Continent. Located north of the Roman Fortress of
Babylon, It is actually on the edge of Fustat, the temporary
city founded by Amr, and was an Islamic learning center long
before El-Azhar Mosque. It could hold up to 5,000 students. The
mosque incorporates elements of Greek and Roman buildings, and
has 150 white marble columns and three minarets. Simple in
design, its present plan consists of an open sahn (court)
surrounded by four riwaqs, the largest being the Qiblah riwaq.
There are a number of wooden plaques bearing Byzantine carvings
of leaves, and a partially enclosed column is believed to have
been miraculously transported from Mecca on the orders of
Mohammed himself. There are many other ancient legions related
to the Mosque. It's current form is derived primarily from a
renovation in 1798 by Murad Bey.
THE IBN TULUN MOSQUE
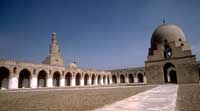 Build by Ahmed Ibn Tulun in 879 (265 H), the Ibn Tulun Mosque in
the Sayyedah Zeinab district has an atmosphere of tranquility
unlike that of any other mosque in the city. Ahmed Ibn Tulun was
sent to govern Cairo by the Abbasid Caliph in Baghdad, which
explains the Mesopotamian influence. It is the oldest original
mosque and the largest in Egypt. It incorporates a number of
unique features, such as the external spiral staircase of the
unusual minaret (the only one of it's type in Egypt) which is
similar to the famous Samarra Mosque in Mesopotamia. It's design
is simple, consisting of an open sahn with an ablution fountain
in the center, surrounded by four riwaqs, the largest being the
Qiblah riwaq. (The Qiblah side is the side closest to Mecca.)
There are five naves on the Qiblah side, and two on the
remaining sides The building style follows that of the Abbasid
type, characterized by pilasters on which slightly pointed
arches are applied, and which have a slight inward curve at the
bottom. The rectangular building surrounding the sahn has a
rampart walk. and the high walled additions (Ziyyadahs) are
found on the south, west and north. Within the prayer niche, or
mihrab, constructed of marble and gilded mosaic and bordered by
four columns with leaf like crowns, is a wonderful pulpit, or
minbar of 13th (Mameluke) century origin. Many of the 13th
century restorations were carried out by Sultan Lajin, who at
one point took refuge in the mosque and vowed to restore. The
stone carvings on the interior walls are elegant and the designs
of the rondels {128 latticed windows made of gypsum} are
distinct and unusual. Running around the interior of the four
arcades is are original Koranic inscriptions carved in sycamore.
It was used as a military hospital by Ibrahim Pasha during the
19th century and was later used as a salt warehouse and beggar's
prison prior to it's restoration in 1918. Build by Ahmed Ibn Tulun in 879 (265 H), the Ibn Tulun Mosque in
the Sayyedah Zeinab district has an atmosphere of tranquility
unlike that of any other mosque in the city. Ahmed Ibn Tulun was
sent to govern Cairo by the Abbasid Caliph in Baghdad, which
explains the Mesopotamian influence. It is the oldest original
mosque and the largest in Egypt. It incorporates a number of
unique features, such as the external spiral staircase of the
unusual minaret (the only one of it's type in Egypt) which is
similar to the famous Samarra Mosque in Mesopotamia. It's design
is simple, consisting of an open sahn with an ablution fountain
in the center, surrounded by four riwaqs, the largest being the
Qiblah riwaq. (The Qiblah side is the side closest to Mecca.)
There are five naves on the Qiblah side, and two on the
remaining sides The building style follows that of the Abbasid
type, characterized by pilasters on which slightly pointed
arches are applied, and which have a slight inward curve at the
bottom. The rectangular building surrounding the sahn has a
rampart walk. and the high walled additions (Ziyyadahs) are
found on the south, west and north. Within the prayer niche, or
mihrab, constructed of marble and gilded mosaic and bordered by
four columns with leaf like crowns, is a wonderful pulpit, or
minbar of 13th (Mameluke) century origin. Many of the 13th
century restorations were carried out by Sultan Lajin, who at
one point took refuge in the mosque and vowed to restore. The
stone carvings on the interior walls are elegant and the designs
of the rondels {128 latticed windows made of gypsum} are
distinct and unusual. Running around the interior of the four
arcades is are original Koranic inscriptions carved in sycamore.
It was used as a military hospital by Ibrahim Pasha during the
19th century and was later used as a salt warehouse and beggar's
prison prior to it's restoration in 1918.
THE AL-AZHAR MOSQUE
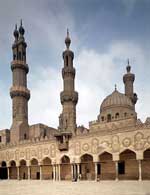 The Al-Azhar Mosque (the most blooming), established in 972 (361
H) in a porticoed style shortly after the founding of Cairo
itself, was originally designed by the Fatimid general Jawhar
El-Sequili (Gawhara Qunqubay, Gawhar al-Sakkaly) and built on
the orders of Caliph Muezz Li-Din Allah. Located in the center
of an area teaming with the most beautiful Islamic monuments
from the 10th century, it was called "Al-Azhar after Fatama al-Zahraa,
daughter of the Prophet Mohamed (Peace and Prayers Be Upon Him).
It imitated both the Amr Ibn El-As and Ibn Tulun mosques. The
first Fatimid monument in Egypt, the Azhar was at once a meeting
place for Shi'a students and though the centuries, it has
remained a focal point of the famous university which has grown
up around it . This is the oldest university in the world, where
the first lecture was delivered in 975 AD. Today the university
built around the Mosque is the most prestigious of Muslim
schools, and it's students are highly esteemed for their
traditional training. The Al-Azhar Mosque (the most blooming), established in 972 (361
H) in a porticoed style shortly after the founding of Cairo
itself, was originally designed by the Fatimid general Jawhar
El-Sequili (Gawhara Qunqubay, Gawhar al-Sakkaly) and built on
the orders of Caliph Muezz Li-Din Allah. Located in the center
of an area teaming with the most beautiful Islamic monuments
from the 10th century, it was called "Al-Azhar after Fatama al-Zahraa,
daughter of the Prophet Mohamed (Peace and Prayers Be Upon Him).
It imitated both the Amr Ibn El-As and Ibn Tulun mosques. The
first Fatimid monument in Egypt, the Azhar was at once a meeting
place for Shi'a students and though the centuries, it has
remained a focal point of the famous university which has grown
up around it . This is the oldest university in the world, where
the first lecture was delivered in 975 AD. Today the university
built around the Mosque is the most prestigious of Muslim
schools, and it's students are highly esteemed for their
traditional training.
While ten thousand students once studied here, today the
university classes are conducted in adjacent buildings and the
Mosque is reserved for prayer. In addition to the religious
studies, modern schools of medicine, science and foreign
languages have also been added.
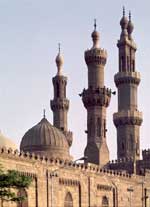 Architecturally, this mosque is a palimpsest of all styles and
influences that have passed through Egypt, with a large part of
it having been renovated by Abdarrahman Khesheda. There are five
very fine minarets with small balconies and intricately carved
columns. It has six entrances, with the main entrance being the
18th Century Bab el-Muzayini (barber's gate), where students
were once shaved. This gate leads into a small courtyard and
then into the Aqbaughawiya Medersa to the left, which was built
in 1340 and serves as a library. On the right is the Taybarsiya
Medersa built in 1310 which has a very fine mihrab. The Qaitbay
Entrance was built in 1469 and has a minaret built atop. Inside
is a large courtyard of 275 by 112 feet which is surrounded with
porticos supported by over three hundred marble columns of
ancient origin. To the east is the prayer hall which is larger
then the courtyard and has several rows of columns. The Kufic
inscription on the interior of the mihrab is original, though
the mihrab has been modified several times, and behind is a hall
added in 1753 by Abd el-Rahman Katkhuda. At the northern end is
the tomb medersa of Jawhar El-Sequili. Architecturally, this mosque is a palimpsest of all styles and
influences that have passed through Egypt, with a large part of
it having been renovated by Abdarrahman Khesheda. There are five
very fine minarets with small balconies and intricately carved
columns. It has six entrances, with the main entrance being the
18th Century Bab el-Muzayini (barber's gate), where students
were once shaved. This gate leads into a small courtyard and
then into the Aqbaughawiya Medersa to the left, which was built
in 1340 and serves as a library. On the right is the Taybarsiya
Medersa built in 1310 which has a very fine mihrab. The Qaitbay
Entrance was built in 1469 and has a minaret built atop. Inside
is a large courtyard of 275 by 112 feet which is surrounded with
porticos supported by over three hundred marble columns of
ancient origin. To the east is the prayer hall which is larger
then the courtyard and has several rows of columns. The Kufic
inscription on the interior of the mihrab is original, though
the mihrab has been modified several times, and behind is a hall
added in 1753 by Abd el-Rahman Katkhuda. At the northern end is
the tomb medersa of Jawhar El-Sequili.
The Sultan Hassan Mosque
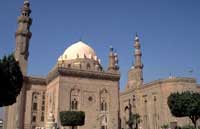 The Sultan Hassan Mosque and madrasa (School) is considered
stylistically the most compact and unified of all Cairo
monuments. The building was constructed for Sultan Hassan bin
Mohammad bin Qala'oun in 1256 AD as a mosque and religious
school for all sects. It was designed so that each of the four
main Sunni sects (orthodox Muslim, or Sunni rites, consisting of
Shafite, Malikite, Hanefte and Hanbalite) has its own school
while sharing the mosque. The cornices, the entrance, and the
monumental staircase are particularly noteworthy. The Sultan Hassan Mosque and madrasa (School) is considered
stylistically the most compact and unified of all Cairo
monuments. The building was constructed for Sultan Hassan bin
Mohammad bin Qala'oun in 1256 AD as a mosque and religious
school for all sects. It was designed so that each of the four
main Sunni sects (orthodox Muslim, or Sunni rites, consisting of
Shafite, Malikite, Hanefte and Hanbalite) has its own school
while sharing the mosque. The cornices, the entrance, and the
monumental staircase are particularly noteworthy.
The madrasa was originally introduced to Egypt by Saladin to
suppress non-orthodox Muslim sects. There is a difference in
congregational as opposed to Madrasa style Mosques such as the
Sultan Hassan. While some congregational Mosques have been used
as schools, those designed for that purpose generally have
smaller courtyards (Sahn) and the buildings are more vertical,
allowing for classrooms space.
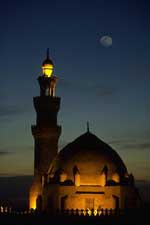 Many consider the Sultan Hassan Mosque to be the most
outstanding Islamic monument in Egypt. It is of true Bahri
Mameluke origin, built of stone, and while it is entirely
different in design, shares a like boldness to the Ibn Tulun
Mosque. There is no architectural indulgence here, but rather
self confidence in it's clarity of execution and restraint. In
allowing separate schools for the four Sunni rites, the Sultan
Hassan is based on a classical cruciform plan, meaning that the
Sahn opens from each of its sides into a separate liwan, which
is an enormous vaulted hall, each serving one of the rites.
While the design of liwans predates Mohammed (Peace and Prayers
Be Upon Him), it was the Mameluke who arranged them in the
Cruciform manner, and as in the Sultan Hassan Mosque, advanced
this architecture with the addition of a domed Mausolea.
However, this Mausolea is empty, for Sultan Hassan died several
years prior to its completion. Many consider the Sultan Hassan Mosque to be the most
outstanding Islamic monument in Egypt. It is of true Bahri
Mameluke origin, built of stone, and while it is entirely
different in design, shares a like boldness to the Ibn Tulun
Mosque. There is no architectural indulgence here, but rather
self confidence in it's clarity of execution and restraint. In
allowing separate schools for the four Sunni rites, the Sultan
Hassan is based on a classical cruciform plan, meaning that the
Sahn opens from each of its sides into a separate liwan, which
is an enormous vaulted hall, each serving one of the rites.
While the design of liwans predates Mohammed (Peace and Prayers
Be Upon Him), it was the Mameluke who arranged them in the
Cruciform manner, and as in the Sultan Hassan Mosque, advanced
this architecture with the addition of a domed Mausolea.
However, this Mausolea is empty, for Sultan Hassan died several
years prior to its completion.
Structurally from the outside, the Mosque is very impressive,
holding its own with its impressive cornice and the protruding
verticals of its facade, even though it stands in the shadows of
the massive Citadel. As one enters the Mosque from Sharia el
Qalaa, there is an impression of height, especially from the
towering doors decorated in a Marmeluke fashion. Even during the
Marmeluke error in Cairo, building space was at a premium. Thus
the outer walls are somewhat askew, in order to fit the
available lot, but these designers had a wonderful way of
creating the impression of uniform cubistic effect inside
regardless. |